Choosing the Right Kitchen Layout
One of the first steps in kitchen remodeling is choosing the right layout. If you don’t plan on changing your layout, your job is already done, however, if you’re going for a total kitchen remodel, you’ll need to decide on what layout works for you and your space. Although there are many layout possibilities for a kitchen, the size and shape of the space dictate the options for yours.
Small Footprint Kitchens
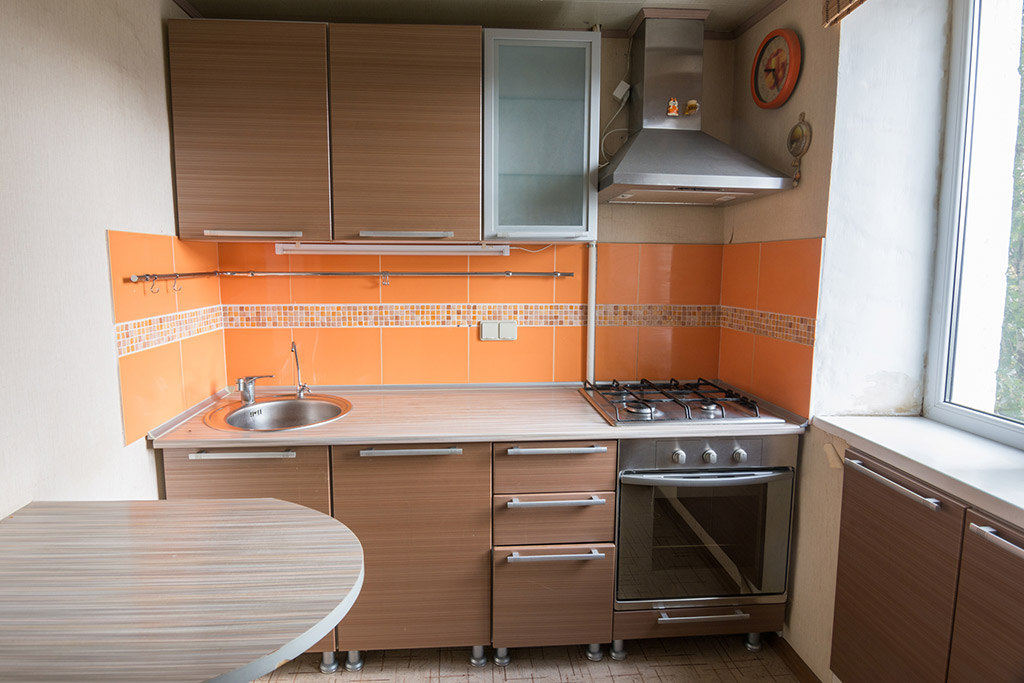
Pullman Kitchen
Most small footprint kitchens don’t have an island. Three of the most common are the pullman, or single wall kitchen, the galley kitchen, and horseshoe kitchen. A pullman kitchen has everything you need along one wall. It’s a great option for a studio apartment, mother-in-law space, or if you’re finishing or adding a room for a rental opportunity.
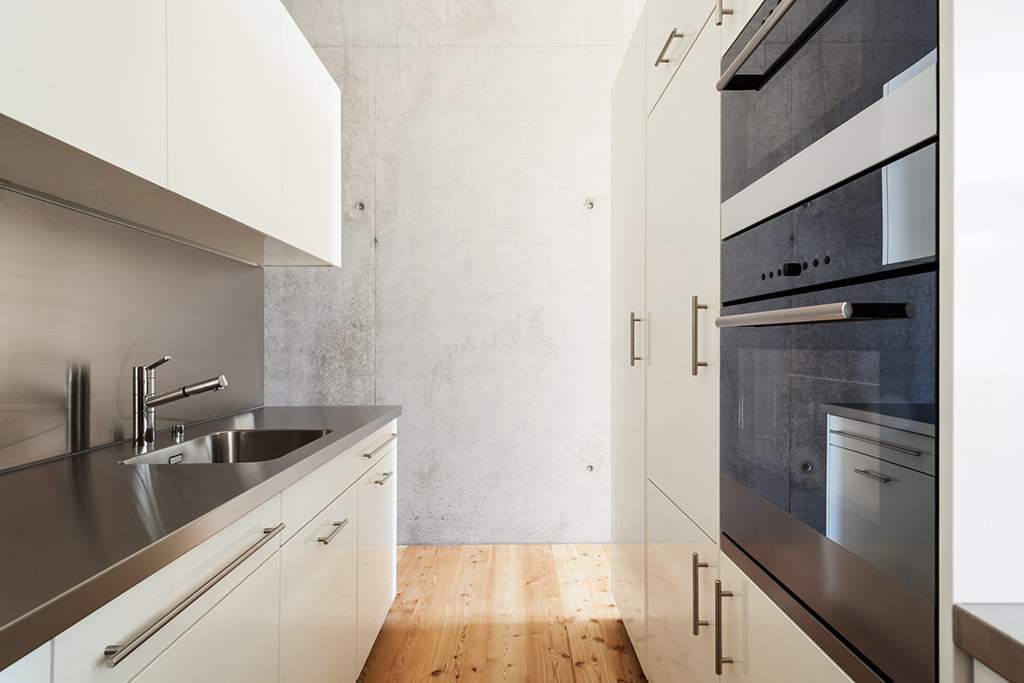
Galley Kitchen
The galley kitchen is a walk-through kitchen. Cabinets and appliances are on both sides and you can walk right through it. A horseshoe kitchen is U-shaped so you can’t walk through but otherwise the same as a galley kitchen. One drawback of both of these kitchens is that they can be dark and feel cramped making it difficult for more than one or two people to work effectively in the space. Today’s homeowners often want an open floor plan so they end up transforming galley and horseshoes into other designs.
Larger Kitchen Layouts with More Options
If you have a bit more space for your kitchen remodel, you have more options as far as designs go. There are only a few remaining options that most kitchens fit into:
- L-shaped
- Peninsula
- Open Square
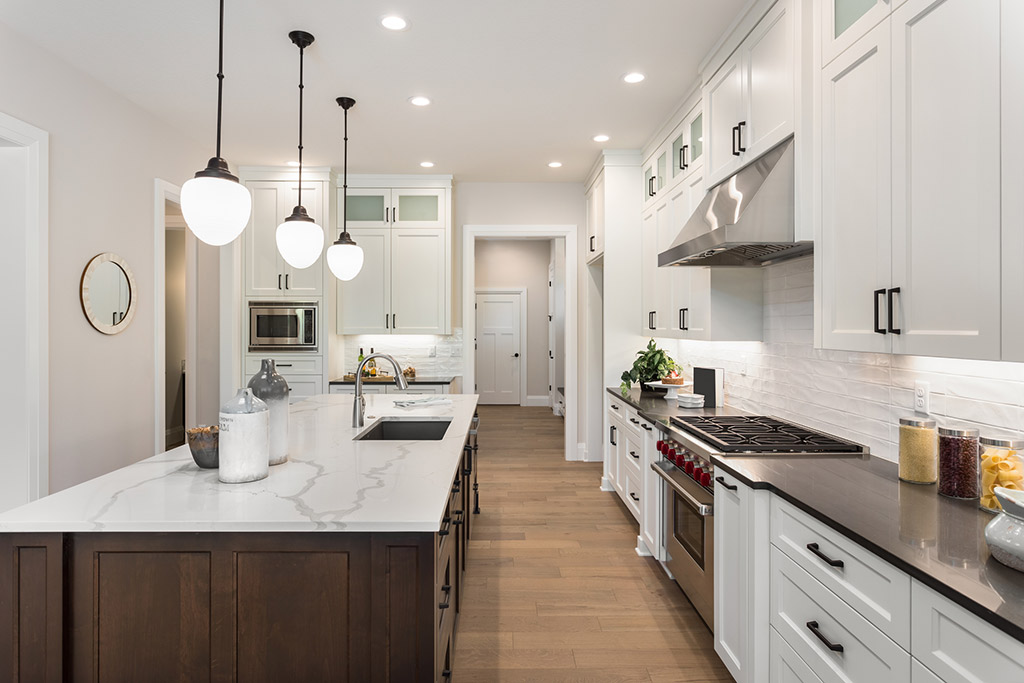
L-shaped Kitchen
The L-shaped kitchen has been a common choice for decades but one of the most common changes people make is adding an island. The L-shaped kitchen often sits in the corner of the home and takes up parts of two walls. It can be an efficient kitchen but unless the table sits in the middle of the ‘L’, there is a lot of wasted square footage. Adding an island puts that space to use.
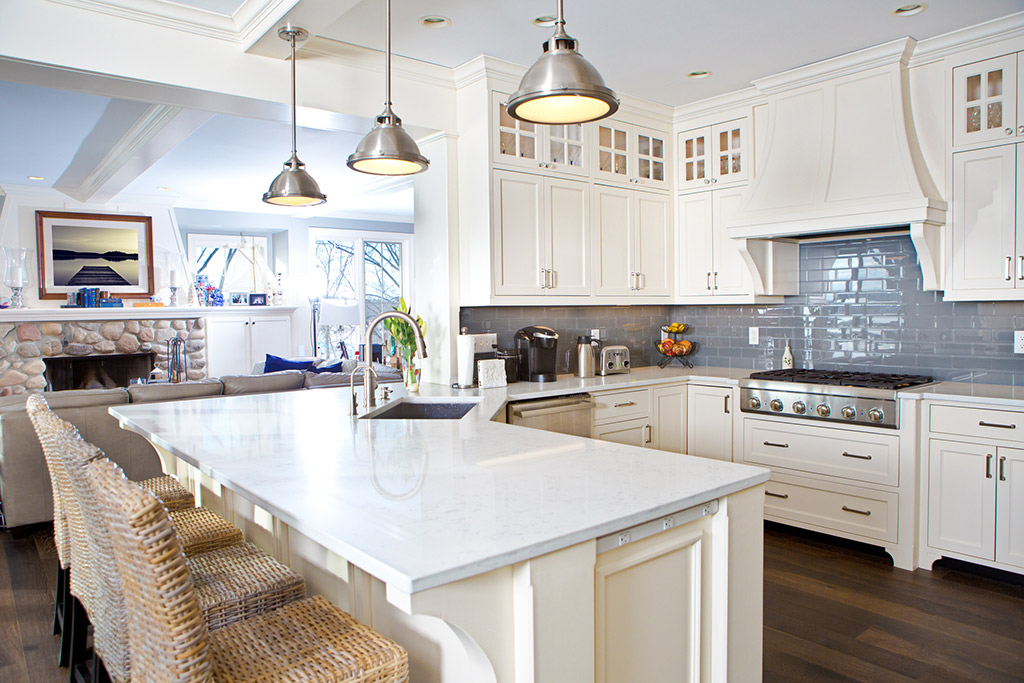 Peninsula kitchens are like an ‘L’ kitchen with an extra side. This configuration often adds a countertop bar eating area or, at the very least, extra counter space. Some homeowners ask their kitchen remodeling company about the feasibility of adding a prep sink to the extra arm for a second work sink. Large peninsula kitchens sometimes include an island in the middle for even more workspace or a cooktop. An open square typically has an island in the middle of multiple work spaces. Sometimes an eating area is off one of the openings while other openings lead to a dining room and living room.
Peninsula kitchens are like an ‘L’ kitchen with an extra side. This configuration often adds a countertop bar eating area or, at the very least, extra counter space. Some homeowners ask their kitchen remodeling company about the feasibility of adding a prep sink to the extra arm for a second work sink. Large peninsula kitchens sometimes include an island in the middle for even more workspace or a cooktop. An open square typically has an island in the middle of multiple work spaces. Sometimes an eating area is off one of the openings while other openings lead to a dining room and living room.
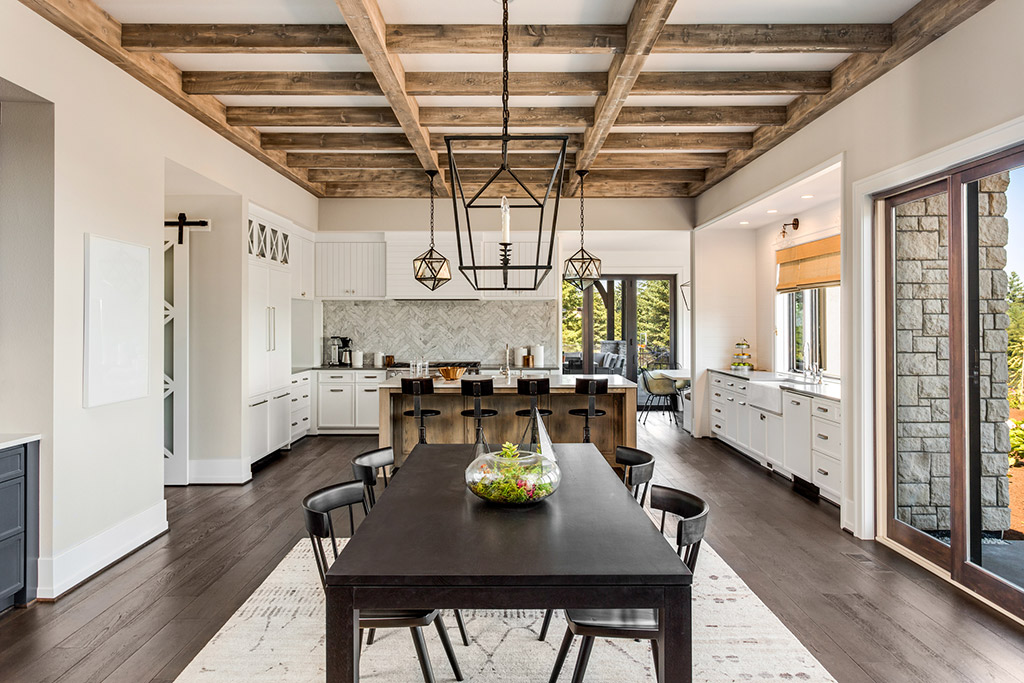
Open Square Kitchen
As you and your kitchen remodeling company are working through ideas for your space, think outside the box. Some ideas include a booth rather than a kitchen table space, a dog bed under your counter to keep your pets out from under foot traffic, or furniture style cabinetry to blend your kitchen and dining area into one space while still keeping a formal feel to your dining room.
If you don’t yet have a kitchen remodeling company, call F’Deluca Construction at 727.612.5894 or contact us.